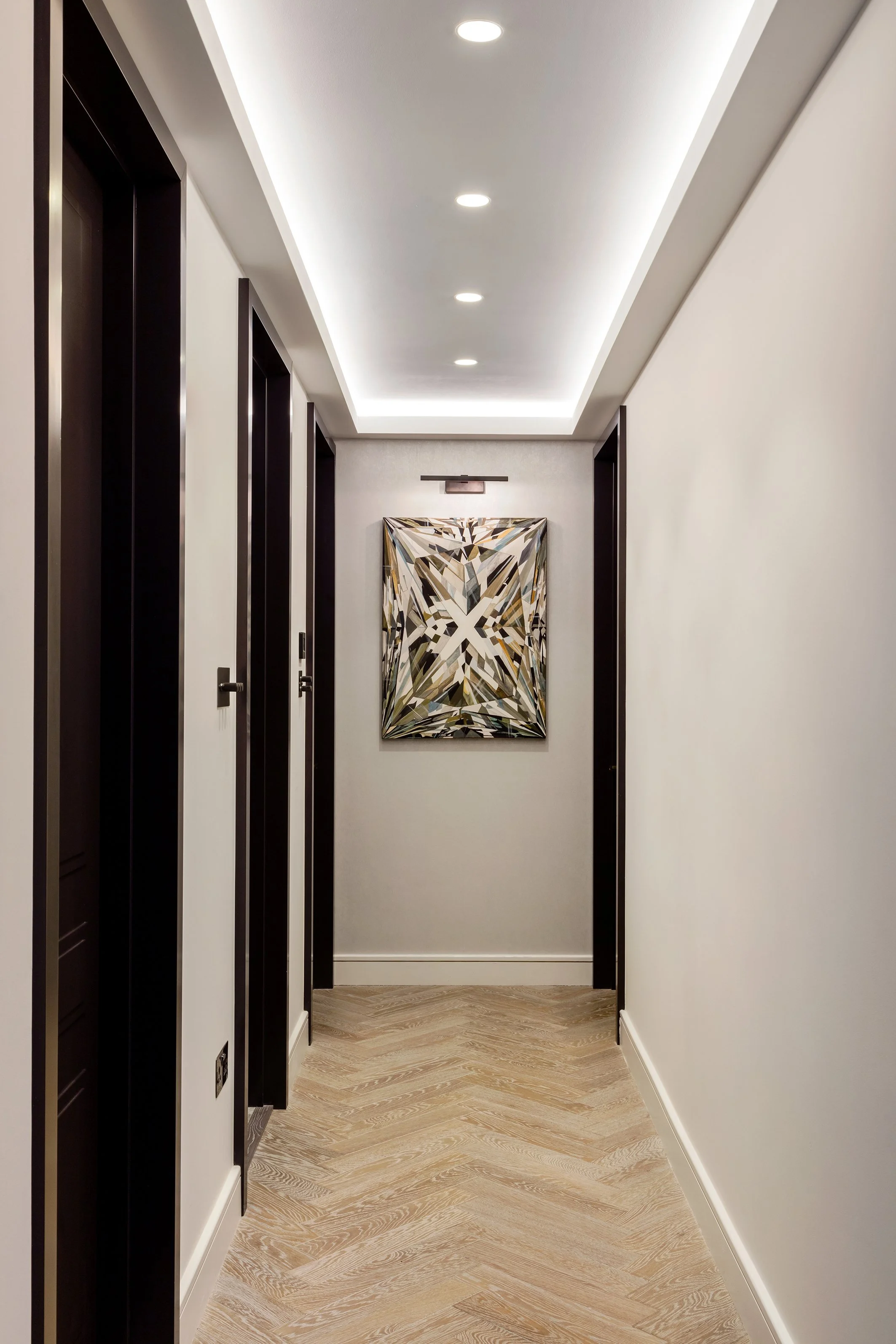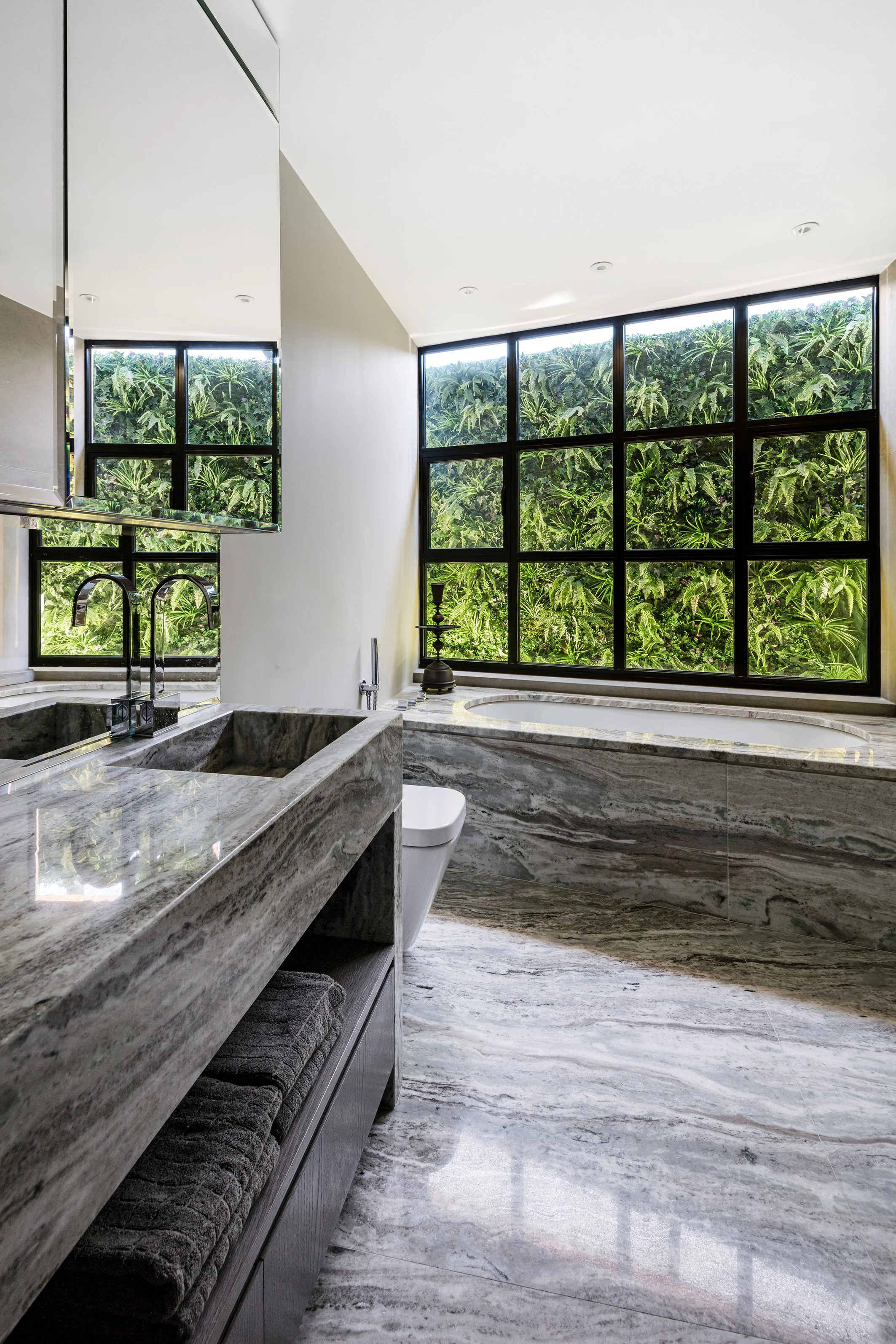Hampstead Mews House, London
A Landmark-led redevelopment demonstrating the value of design-led development — from strategic planning gains through to full delivery and sale. The project comprised the complete reconstruction of a mews house in Hampstead, with six separate planning consents secured, including approval for an additional floor despite refusals on neighbouring properties.
Landmark combined formal planning and permitted development routes to progressively enhance the scheme, achieving significant uplift in both area and value. The resulting home reconfigured the internal plan for natural light and proportion, introducing large-format desert stone slabs at ground level and a double-height living wall rising through the central void to bring greenery and daylight deep into the plan.
Location:
Hampstead, NW3
Project Type:
Landmark Development
Scope:
Site acquisition, planning, design management, construction, marketing and sale
Size:
Approx. 2,050 sq ft
Status:
Completed · Sold
Tenure:
Freehold
GDV:
c. £2.8m
Landmark collaborates with capital partners who share a commitment to considered design and long-term value.














